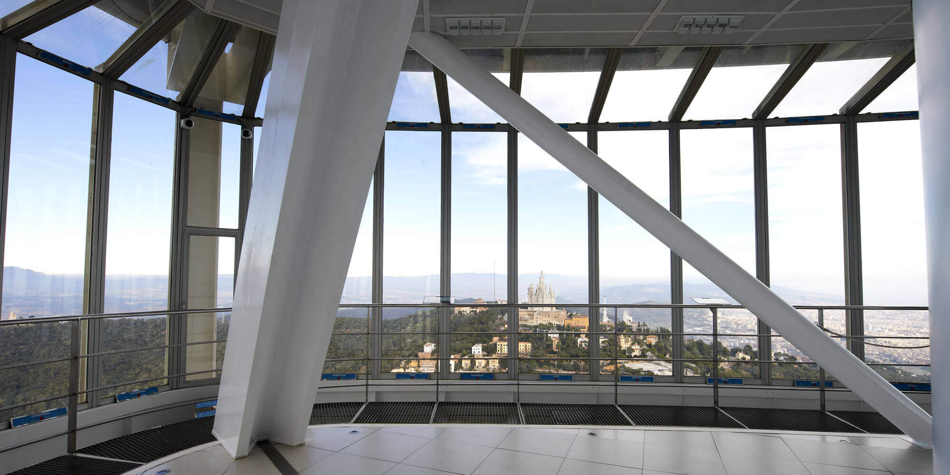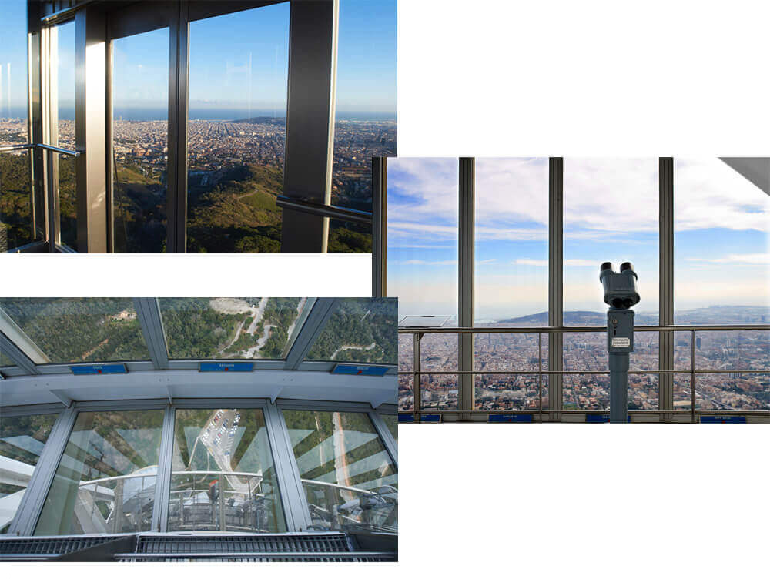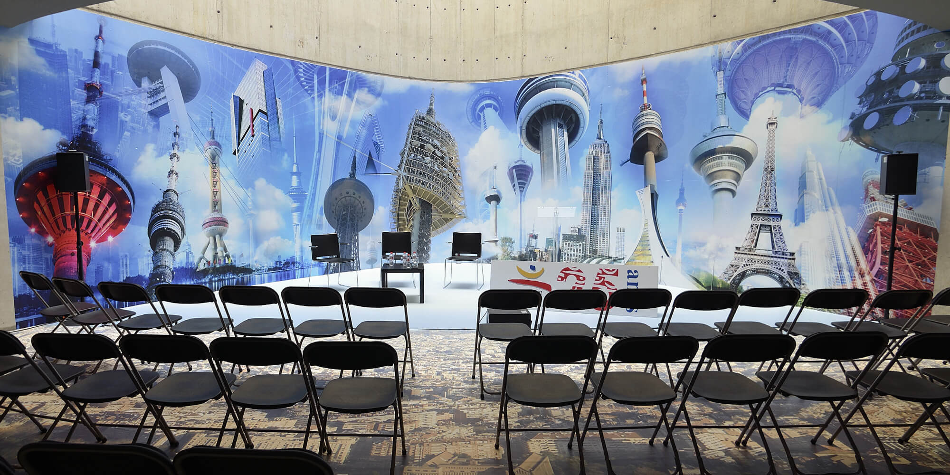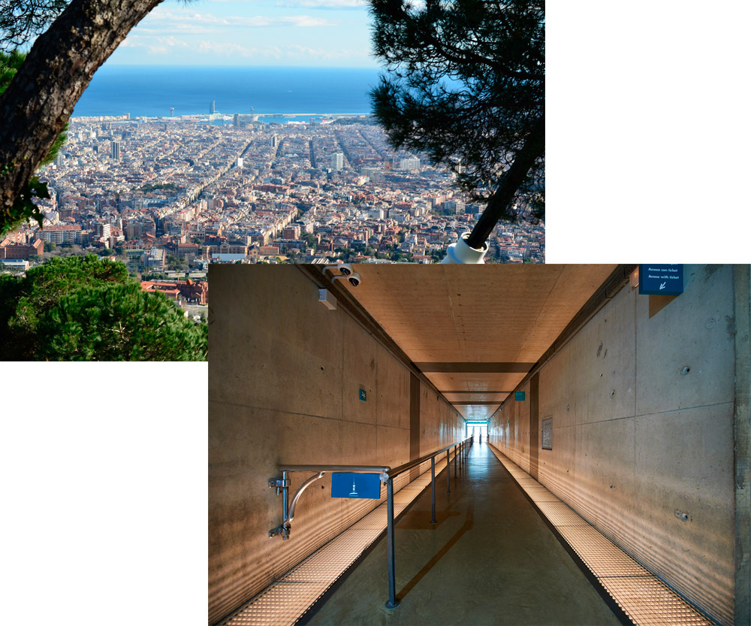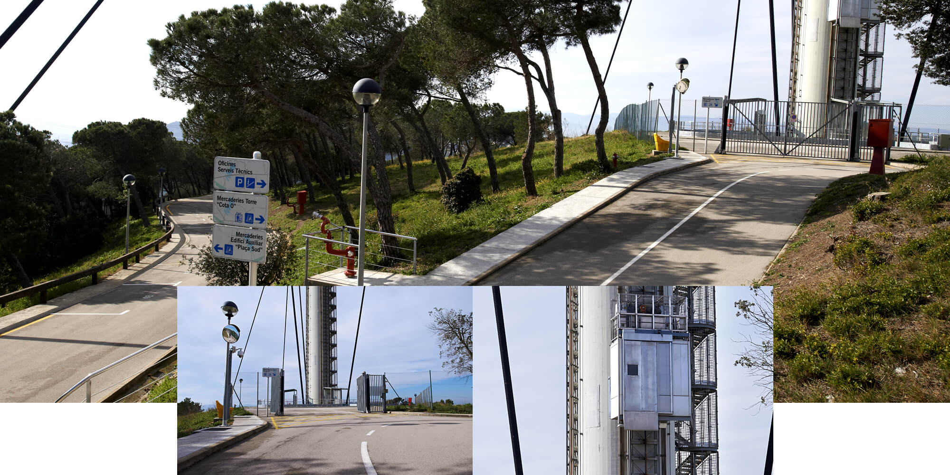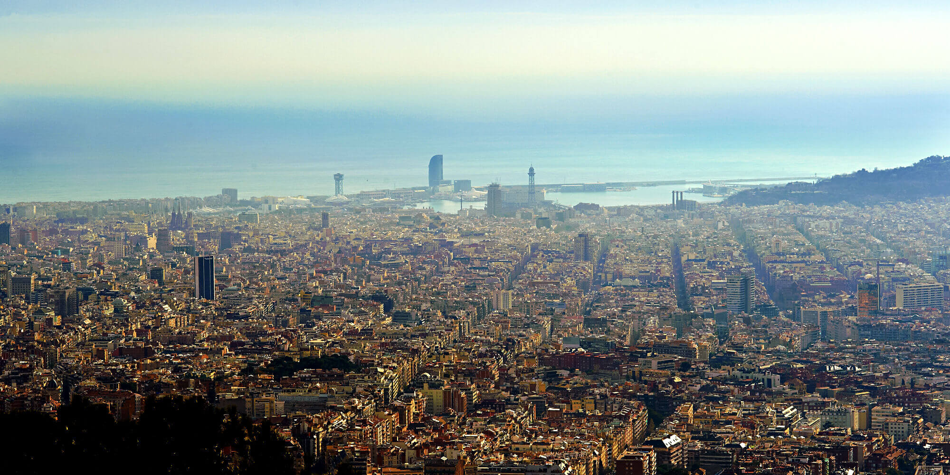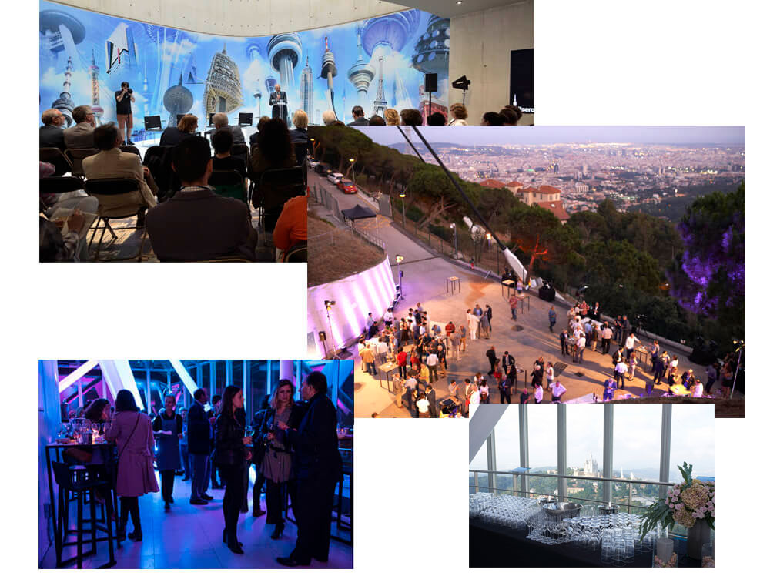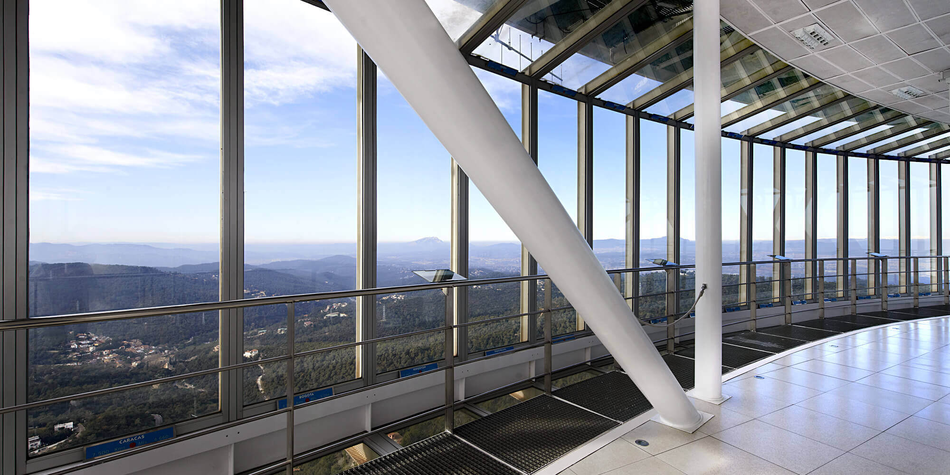The lobby is located at the base of the tower.
Surface 120 m2, Wi-Fi, space for catering, possibility of different distributions. Its layout is ideal for use as auditorium, welcome for attendees, presentations, meetings, coaching, etc.
With 120 m2, Wi-Fi and a space for preparing food, the lobby can be arranged in different layouts. The layout makes it the ideal venue for use as an auditorium, a welcome event for participants, meetings, coaching sessions, etc.
The two spaces complement each other and can be rented together or separately.
We have parking for visitors within walking distance of El Mirador with space for 70 vehicles.
We work with the best professionals around on a non-exclusive basis in order to offer everything you might need to ensure the success of your event: catering, audiovisual services, lighting, VIP shuttles, gardening/florist, furniture, etc.
